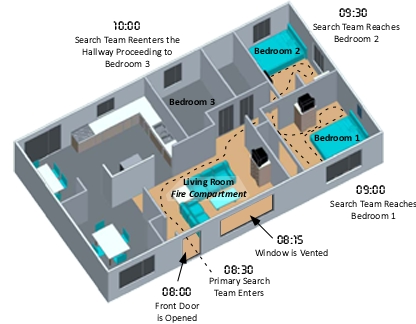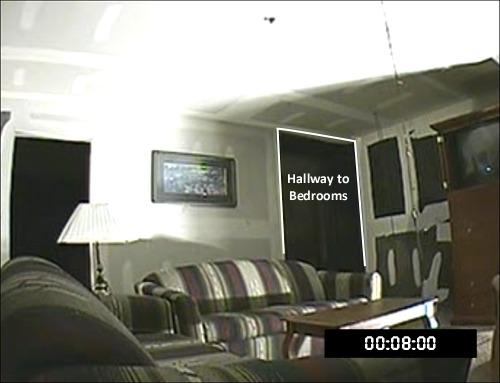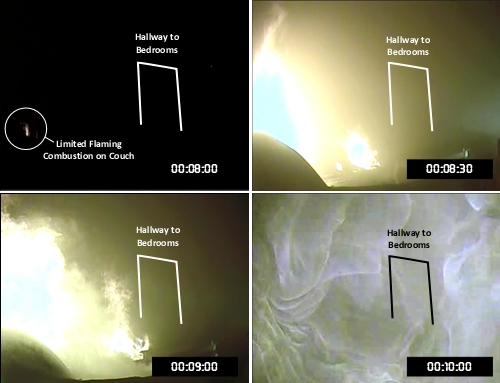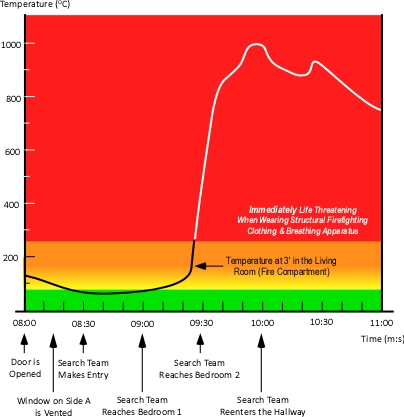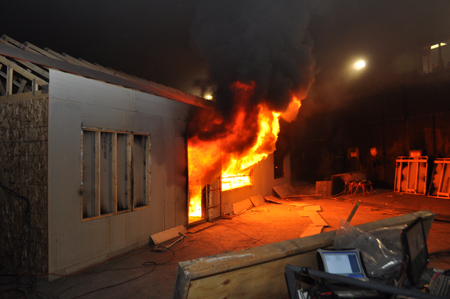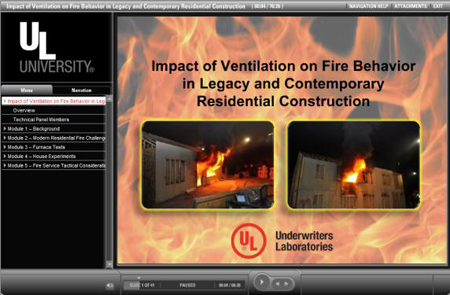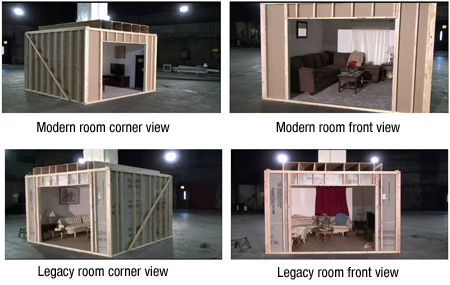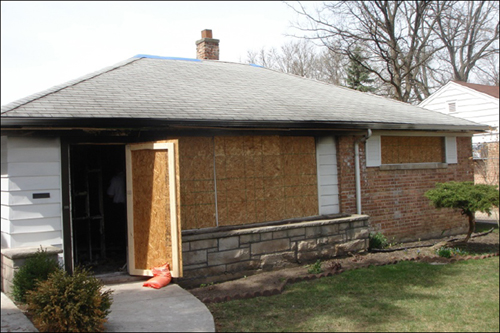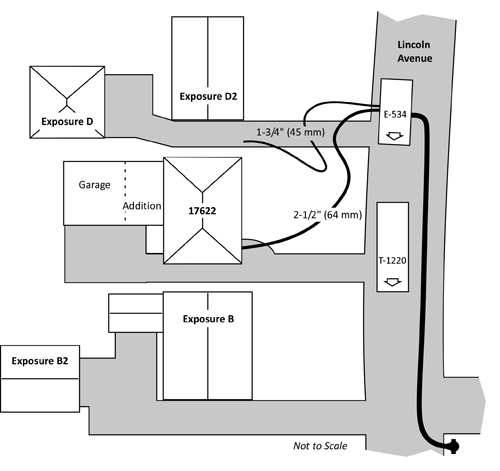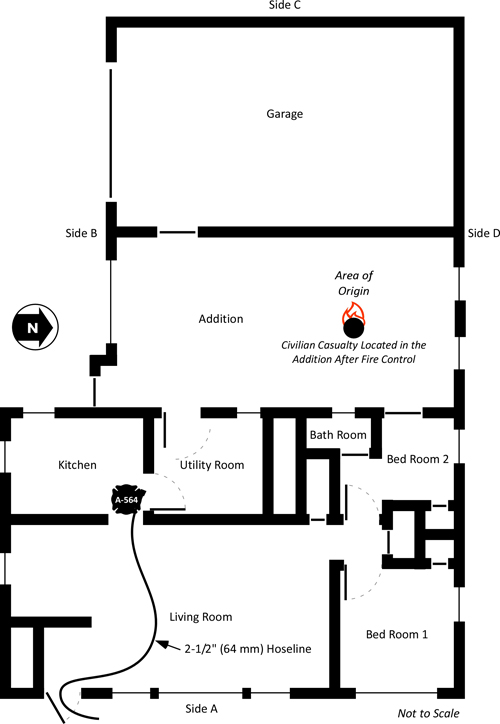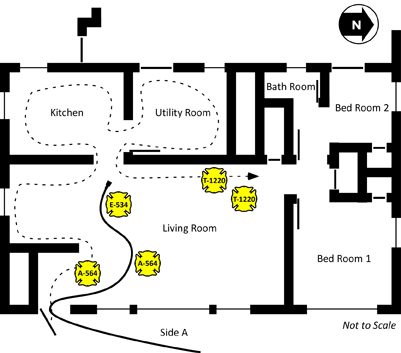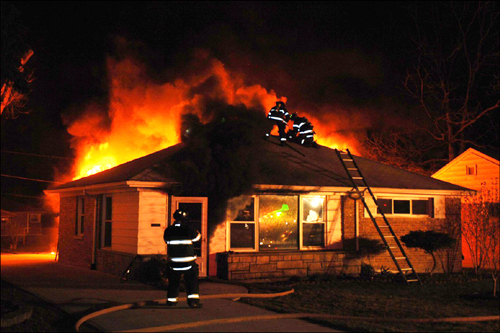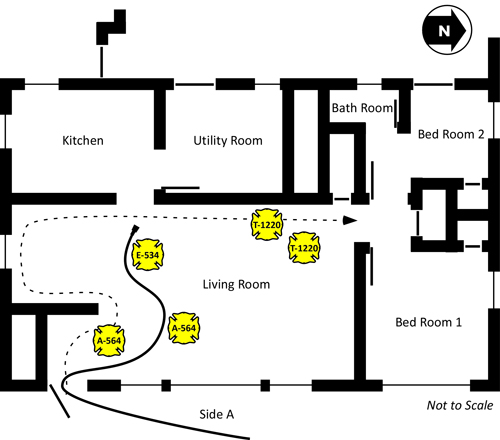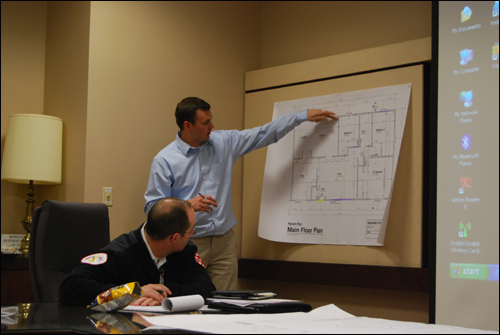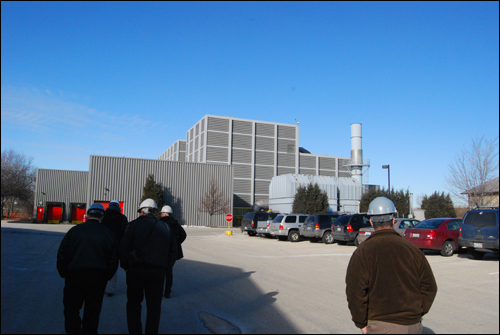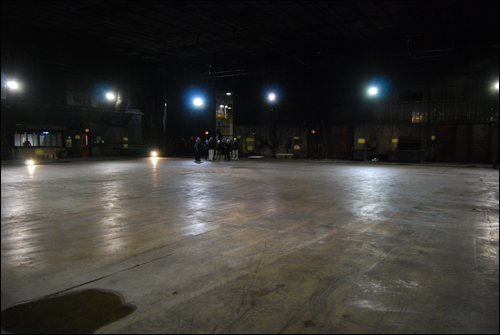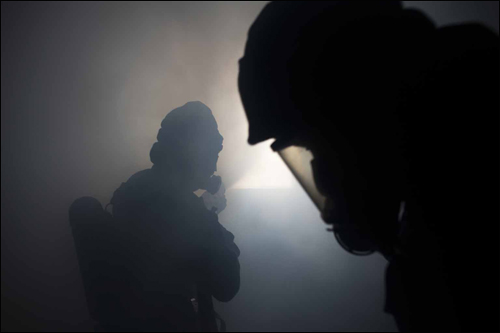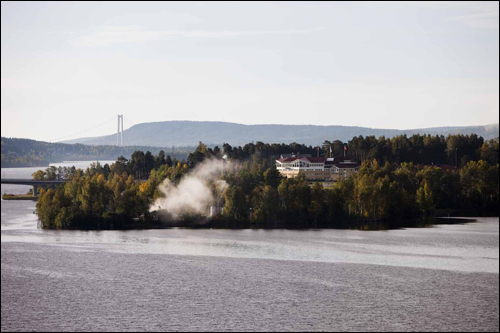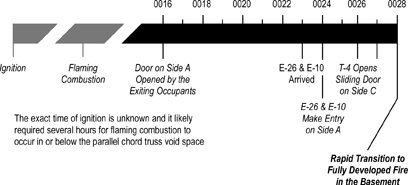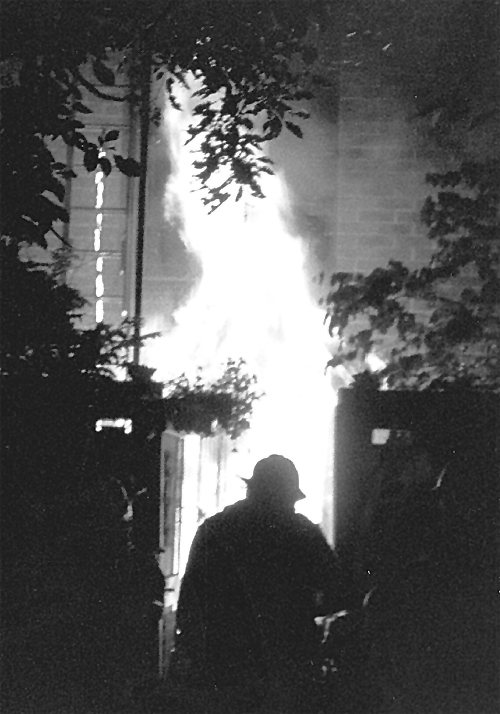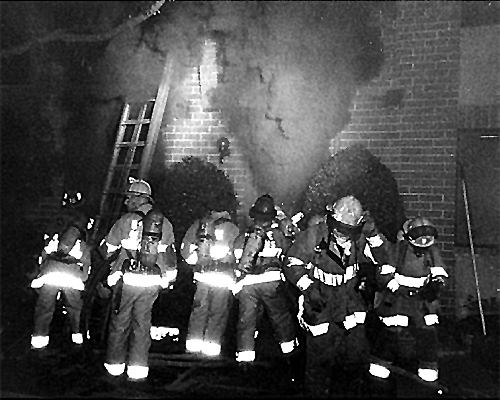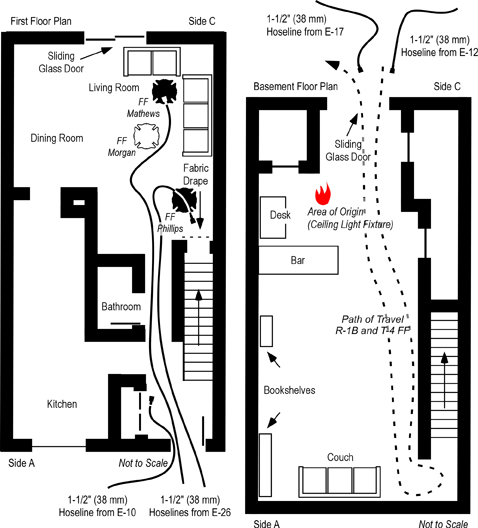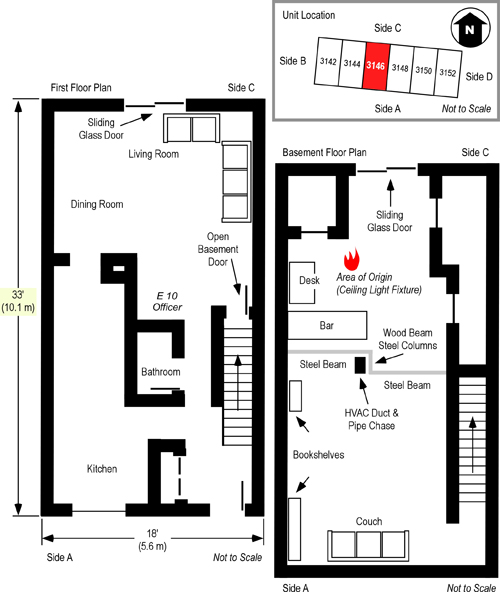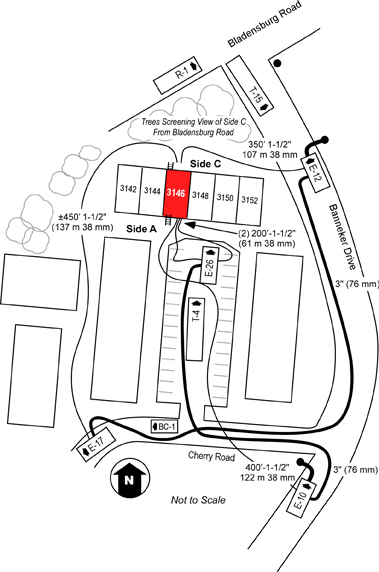Influence of Ventilation in Residential Structures:
Tactical Implications Part 6
Monday, October 3rd, 2011
The sixth tactical implication identified in the Underwriters Laboratories study of the Impact of Ventilation on Fire Behavior in Legacy and Contemporary Residential Construction (Kerber, 2011) identifies potential hazards and risks related to the tactic of Vent Enter Search (VES).
Kerber (2011) provides a straightforward explanation of this tactic.
It can be described as ventilating a window, entering through the window, searching that room and exiting out the same window entered…A primary of objective of VES is to close the door of the room ventilated to isolate the flow path…
Origins and Context
While it is difficult to identify or isolate the origins of many fireground tactics, VES has been practiced by FDNY for many years and is described in detail in the Firefighting Procedures Volume 3, Book 4: Ladder Company Operations at Private Dwellings manual (FDNY, 1997). As described in Ladder Company Operations at Private Dwellings, FDNY truck companies are staffed with an officer, apparatus operator, and four firefighters and are divided into two teams; inside team and outside team. While tactics are dependent on the type of structure and fire conditions; VES is performed by the outside team while the inside team works in conjunction with an engine company, supporting fire attack and searching from the interior. In this context, VES is part of a coordinated tactical operation.
It is also important to recognize the impact of changes in the fire environment since the development of this tactic (likely in the 1960s). Changes in the speed of fire development are graphically illustrated in the Underwriters Laboratories (UL) test of fire development with modern and legacy furnishings.
The tremendous fuel load, development of ventilation limited conditions, and rapid transition from tenable to untenable conditions for firefighters following increased ventilation (without initiation of fire control), reduce the time for Firefighters to make entry and control the door when performing VES in the modern fire environment.
Influence on Fire Behavior
The following incident illustrates the rapid changes in conditions that can result during VES operations. This information was originally presented in the post titled Criticism Versus Critical Thinking. This incident involved VES at a residential structure where rapid fire progress required the Captain conducting the search to perform emergency window egress from a second floor window onto a ladder.
Companies were dispatched to a residential fire at 0400 hours with persons reported. On arrival, cars were observed in the driveway and neighbors reported the likely location of a trapped occupant on the second floor.
Given fire conditions on Floor 1, the Captain of the first in truck, a 23 year veteran, determined that Vent, Enter, and Search (VES) was the best option to quickly search and effect a rescue.
The following video clip illustrates conditions encountered at this residential fire:
Find more videos like this on firevideo.net
In his, vententersearch.com post Captain Van Sant provided the following information about his observations and actions:
When we vent[ed] the window with the ladder, it looks like the room is burning, but the flames you see are coming from the hallway, and entering through the top of the bedroom doorway. Watch it again and you’ll see the fire keeps rolling in and across the ceiling.
When I get to the window sill, the queen-sized bed is directly against the window wall, so there is no way to “check the floor” … Notice that you continue to see my feet going in, because I’m on the bed.
Believe me, in the beginning, this was a tenable room both for me and for any victim that would have been in there…
My goal was to get to the door and close it, just like VES is supposed to be done. We do it successfully all the time.
When I reached the other side of the bed, I dropped to the floor and began trying to close the door. Unfortunately, due to debris on the floor, the door would not close [emphasis added].
Conditions were still quite tenable at this point, but I knew with the amount of fire entering at the upper level, and smoke conditions changing, things were going to go south fast…
I kept my eyes on my exit point, and finished my search, including the closet, which had no doors on it. Just as I was a few feet from the window, the room lit off…
Tactical Considerations
Is VES an appropriate tactic for primary search in private dwellings? This question must be placed into operational context bounded by fire dynamics, resources and staffing, experience level of the firefighters involved, potential for survivable occupants, and the fireground risk management philosophy of the department. Consider the following:
- There have been instances where VES has resulted in saving of civilian life.
- There have been instances where VES has resulted in significant thermal injury to firefighters.
- The UL ventilation tests (Kerber, 2011) demonstrate that conditions rapidly become untenable for civilian occupants in rooms with open doors. Rooms with closed doors remain tenable for civilian occupants for a considerable time.
- VES may result in rapid search of specific threatened areas.
- VES is a high risk tactic that involves working alone (but if a second firefighter remains at the entry point this is similar to oriented search).
- VES (as normally practiced) involves working without a hoseline.
- VES changes the ventilation profile and places firefighters in the flow path between the fire and an exhaust opening (unless or until the door to the compartment is closed)
- As demonstrated in the UL ventilation tests (Kerber, 2011), thermal conditions change from a tenable operating environment for firefighters to untenable and life threatening in a matter of seconds.
Based on these factors, you may determine that VES is not an appropriate tactic for primary search under any circumstances, or you may determine that it might be appropriate under specific circumstances. The following tactical scenarios may provide a framework for discussion of these issues.
Scenario 1:You have responded to a fire in a medium sized, two-story, wood frame, single-family dwelling at 02:13 hours. You observe a smoke issuing at moderate velocity from the eaves and condensed pyrolizate on the inside of window glazing. A dull reddish glow can be observed through several adjacent windows on the Charlie Side (back of the house), Floor 1.
Given your normal first alarm assignment and staffing Is VES an appropriate option for primary search given the conditions described and potential for possible occupants? Why or why not?
Scenario 2: You have the same building, smoke, air track, heat, and flame indicators as in Scenario 1, but a female occupant meets you on arrival and reports that her husband is trying to rescue their daughter who was sleeping in a bedroom on Floor 2 at the Alpha/Bravo corner of the house.
Given your normal first alarm assignment and staffing Is VES an appropriate option for primary search given the conditions described and reported occupants? Why or why not?
Scenario 3: You have the same building, smoke, air track, heat, and flame indicators as in Scenario 1, and observe two occupants, an adult male and a female child in a window on Floor 2 at the Alpha/Bravo corner of the house. Smoke at low velocity is issuing from the open window above the occupants. However, before you can raise a ladder to rescue the occupants in the window, they disappear from view and the volume and velocity of smoke discharge from the window increases.
Given your normal first alarm assignment and staffing Is VES an appropriate option for primary search given the conditions described and initial observation of occupants? Why or why not?
Vertical Ventilation Study
UL has commenced a study on the Effectiveness of Vertical Ventilation and Fire Suppression Tactics using the same legacy and contemporary residential structures used in their study of horizontal ventilation. This research project will examine a range of vertical ventilation variables including the size, location, and timing of openings. In addition, further research will be conducted on the effectiveness of exterior streams and their impact on interior conditions.
Preliminary design parameters for the study were developed in conjunction with a technical panel representing a wide range of jurisdictions and types of fire service agencies, including:
- Atlanta Fire Department (GA)
- Central Whidbey Island Fire & Rescue (WA)
- Chicago Fire Department (IL)
- Cleveland Fire Department (OH)
- Coronado Fire Department (CA)
- Fire Department of the City of New York (FDNY) (NY)
- Loveland-Symmes Fire Department (OH)
- National Institute of Standards and Technology (NIST) (MD)
- Northbrook Fire Department (IL)
- Milwaukee Fire Department (WI)
- Lake Forest Fire Department (IL)
- Phoenix Fire Department (AZ)
Full scale tests are anticipated to begin in January 2012. I will provide updates as this research project progresses.
References
Fire Department of the City of New York (FDNY). (1997) Firefighting prodedures volume 3 book 4: Ladder company operations at private dwellings. New York: Author.
Kerber, S. (2011). Impact of ventilation on fire behavior in legacy and contemporary residential construction. Retrieved July 16, 2011 from http://www.ul.com/global/documents/offerings/industries/buildingmaterials/fireservice/ventilation/DHS%202008%20Grant%20Report%20Final.pdf



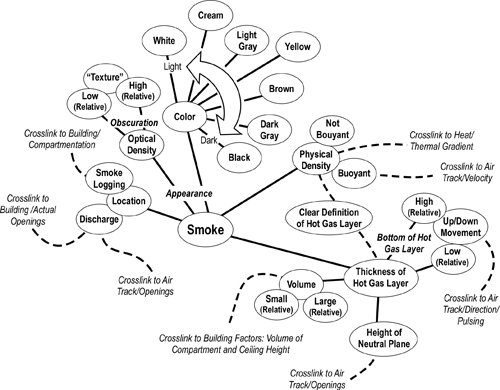
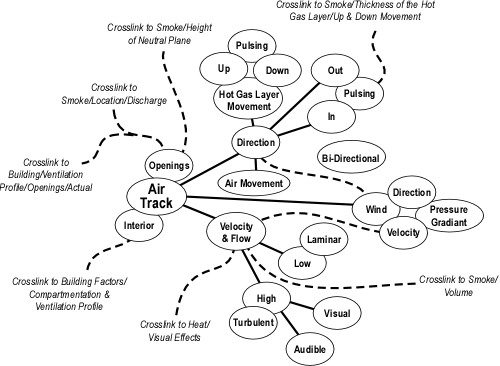
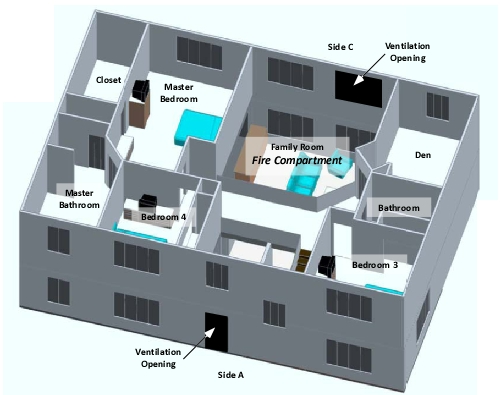
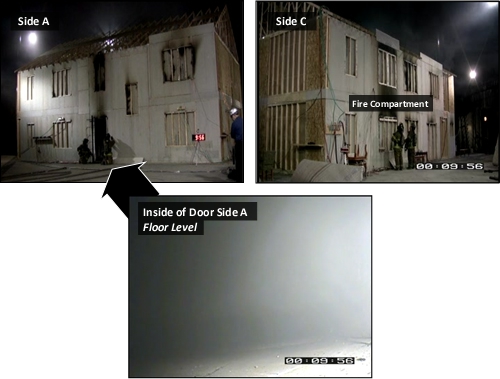
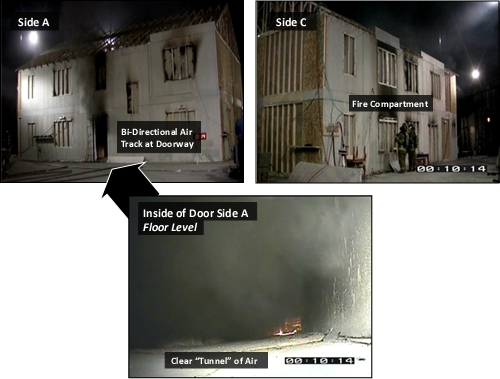
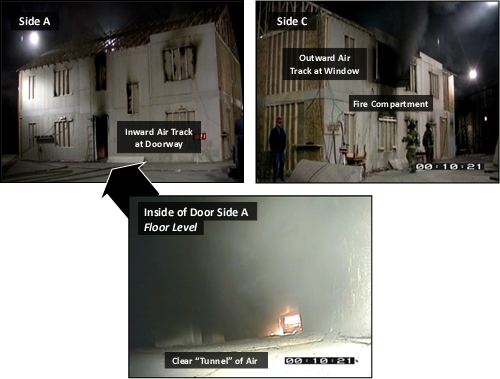
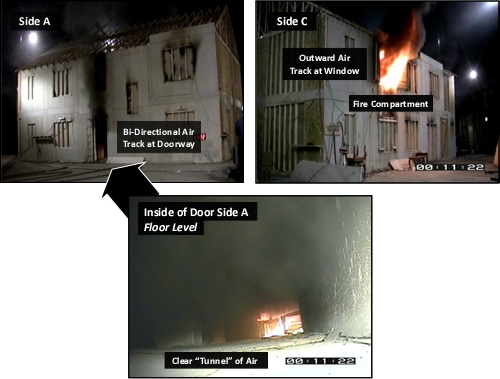
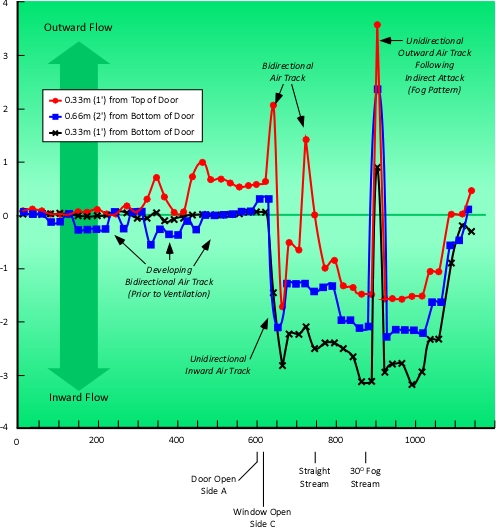 Note: Adapted from
Note: Adapted from 