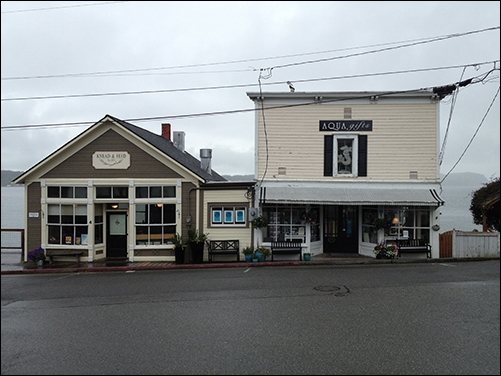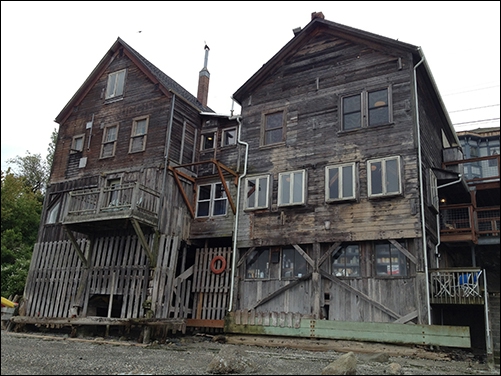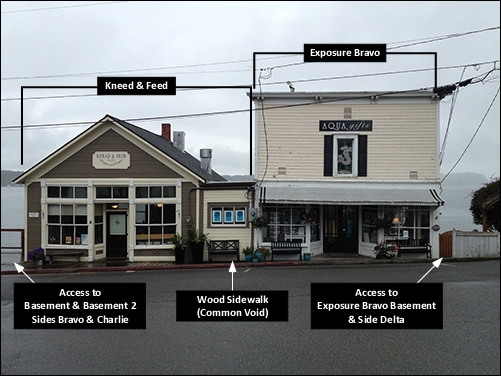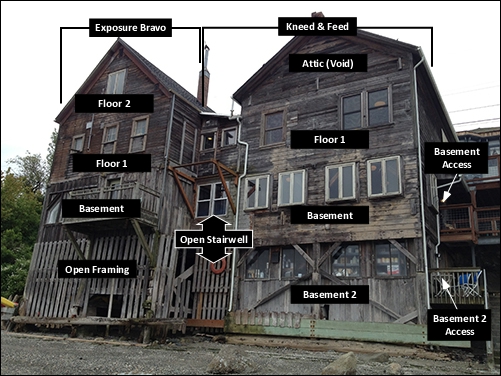What’s on Side C
The importance of the initial Incident Commander conducting 360o reconnaissance (or quickly obtaining information about conditions on sides of the building that are not visible) has been repeatedly emphasized in National Institute for Occupational Safety and Health (NIOSH) Death in the Line of Duty reports. This is important to assess both building and fire conditions. However, the building was there prior to the alarm of fire. Situational awareness (SA) does not only apply on the fireground, it must begin well before response. In structural firefighting, the built environment (including the building, its contents, and surroundings) are the ground we fight on and in. Situational assessment and size-up must be ongoing.
View from the Street
The Knead & Feed (see photo below), is an excellent restaurant in Coupeville, WA that serves breakfast and lunch. At first glance this building appears to be an older, one-story, wood frame, commercial with the Delta Exposure being a two-story building of similar construction. Given the age of the buildings, it would be reasonable to assume that they are of balloon frame construction. Looking beyond the building you can see Penn Cove, which provides an excellent view from the back of the restaurant.

Reconnaissance on Side C
However, the view in this photo begs the question, what’s on Side C? Access to Side C is via an exterior stairway on Side Bravo. Descending this stairway provides access to another kitchen and dining area in the Basement which is not accessible from the interior of the restaurant on Floor 1. Continuing down the stairway, provides access to a bakery at the Basement 2 level. The stairway then continues down to the beach, providing access to Side C…provided that it is low tide.

Obviously you get a considerably different picture from Side C! However, this is only the beginning of the story.
The Rest of the Story
It may appear that the small, one-story section of building between the Kneed and Feed restaurant and Exposure Delta is part of the exposure due to the color of the building on Side Alpha and the roof line on Side Charlie. However, this assumption would be incorrect as this is the main kitchen for the Kneed and Feed Restaurant.

There is no interior access between Floor 1 and the Basement (in either the Kneed and Feed or Exposure Delta). The Basement and Basement 2 levels of the Kneed and Feed are accessed from the exterior on Side Bravo. The Basement of Exposure Delta (apartment unit) is accessed from the exterior on Side Delta. The second floor of Exposure Delta is accessed from the interior.
Continuing down to the Basement level, the section of the building below the main kitchen contains an unprotected stairwell that is open to the underside of the Basement of Exposure Delta and the void space under the wood sidewalk that runs in front of the restaurant and Exposure Delta. The Basement and Basement 2 levels are interconnected this stairway (non-fire rated doors provide access between the stairway and the Basement and Basement 2. This stairway is framed in at the Basement level, but simply enclosed by wood slats at the Basement 2 level.

Strategic and Tactical Implications
This building presents considerable challenges due to its construction, configuration, attached exposure on Side Delta, and limited access. The following questions provide a starting point for discussion of strategic and tactical implications for this building and its most significant exposure:
- How might the construction and configuration of this building and exposure impact on the B-SAHF (building, smoke, air track, heat, and flame) indicators presented during a fire? How might this vary based on location (Floor 1, Basement, Basement 2)?
- How might the open stairwell between the Kneed and Feed and Exposure Delta impact on fire development and spread if the fire originated at one of the basement levels, or within the stairwell itself? How might communication between the stairwell and the wooden sidewalk on Side A impact firefighting operations (note that the sidewalk and void space below extends beyond the access points for Sides Bravo and Delta).
- How would the open framing under the Basement of Exposure Delta impact on potential for fire spread from the Kneed and Feed to Exposure Delta (particularly if a fire originated on the Basement or Basement 2 level)
- How would tidal conditions impact on access to Side Charlie for firefighting operations or placement of ladders for rescue or secondary egress from the Kneed and Feed or Exposure Delta (particularly the apartment unit in the Basement of Exposure Delta).
- What strategies and tactics would provide the safest and most effective approach to confining and extinguishing a fire in each level of this building?
- Given the significant threat to Exposure Delta should a fire occur in the Kneed and Feed, what strategies and tactics would be most effective in evacuating the occupants of this building and preventing extension?
- Given the multiple occupancies (restaurant, retail, and residential), how would time of day impact on firefighting operations in this building and exposure?
While this building is in my response area, you have challenging buildings in yours as well. Time to find out what’s in your patch! When on a medical response, automatic alarm, performing fire inspections, or just eating breakfast, take the time to look around and ask yourself what if…. Building Factors are the first element in B-SAHF and they are present prior to the fire. Pre-incident planning either on a formal basis (best choice) or informally as an individual or company is essential to safe and effective incident operations.
Thanks!
I would like to extend a special thank you to the owners and staff of the Kneed and Feed for providing the opportunity to learn about their building. While challenging from a firefighting perspective, this is one of the best places to have breakfast or lunch (but particularly breakfast) in our District! If you are on Whidbey Island, stop in for a meal, but bring your appetite.
Tags: B-SAHF, practical fire dynamics, pre-incident planning, situational awareness


